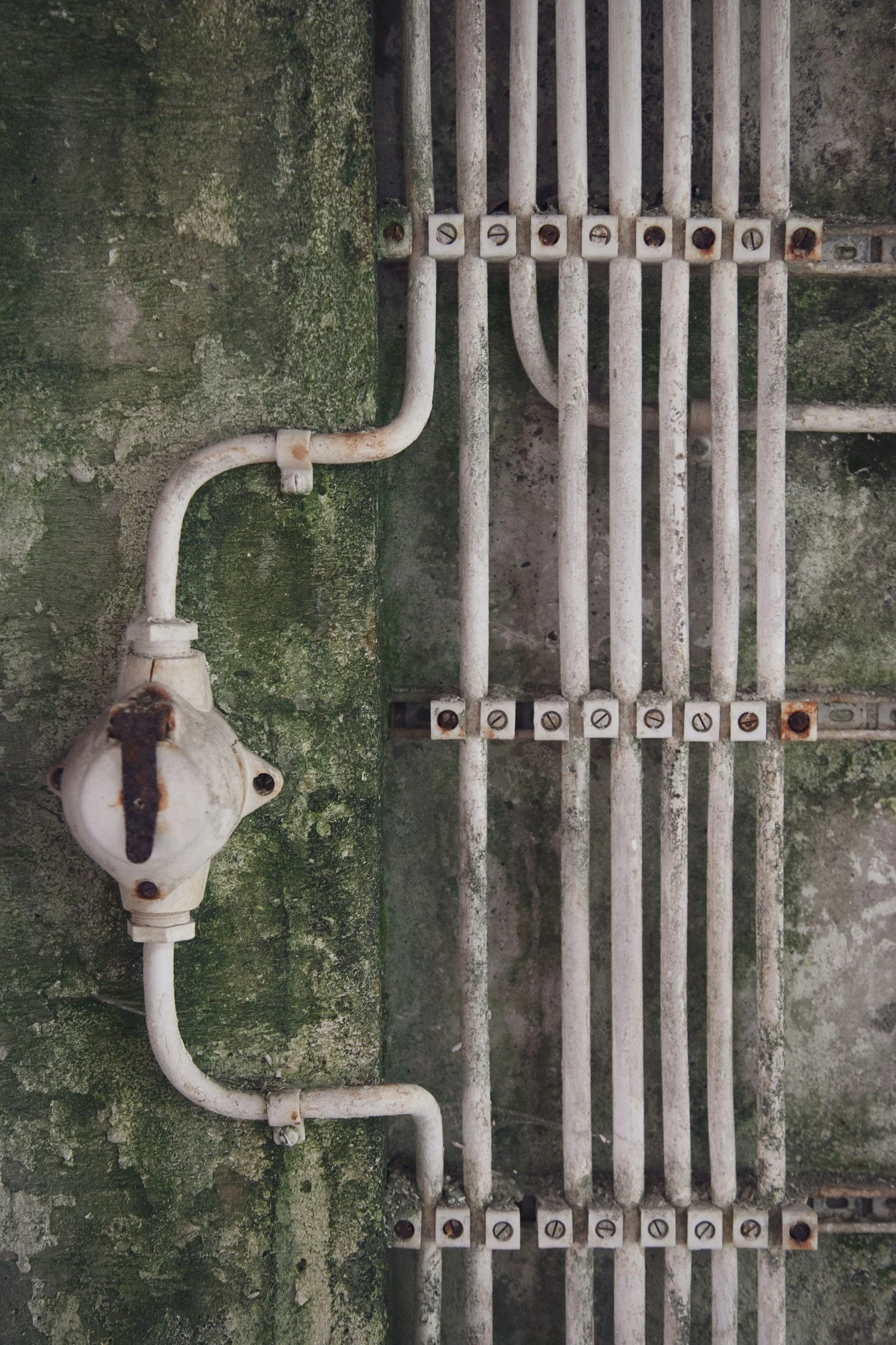Our Services
Experience the pinnacle of construction excellence by scheduling your personalized consultation today. Our dedicated team is poised to transform your vision into a reality with unparalleled craftsmanship and attention to every detail.
Starter Packs
Everything You Need to Build, Renovate, or Design — In One Simple Bundle
Homeowner ($1500)
Turn your ideas into permit-ready plans
Existing + proposed floor plans
Basic site plan, pdf delivery
Investor/Flipper ($2000)
Know what you can build before you commit
Zoning/buildable area study
Proposed floor plan layout(s)
Realtor Marketing ($700)
Show buyers the potential with clean visuals
As-built floor plan
Simple 3D furniture layout, MLS Flyer
Interior Design
We don’t just draft your plans — we design your lifestyle. From functional layouts to beautiful finishes, we help you visualize and build a space you love.
Lite ($500)
Ready in 72 Hours
Floor Plan, Furniture Layout, 1 mood board
Standard ($1,000)
Ready in 5-7 business days
Full room design, 2-3 concepts, finish selection, interior elevations
Premium ($3,000)
Ready in 10-20 business days
Material Specs, Purchasing list
3D Renderings Included
Drafting Services
CAD conversions
As-builts
Site plans
Permit drawings
Specialty drafting such as Insulated Concrete Form (ICF)
Hand drawn sketches to PDF/DWG
Pricing is project dependent. Give us a call or send an email and we can provide you a quote same day.
Plan Sets
Basic Floor Plan ($350)
Ready in 72 Hours
Good for remodeling or sketches for clients
Floor plans, dimensions, title block
Standard ($1,000)
Ready in 5-7 business days
Floor plan, elevations, basic site plan
Premium ($3,000)
Ready in 10-20 business days
Full permit set: plans, sections, elevations, site, notes, coordination
Compact Space Logistics
Clean, buildable plans for life in small spaces ($350)
Ready in 72 Hours
Scaled plan + elevation view
PDF + CAD delivery
Ideal for:
Truck or cargo loading layouts
Camper vans & mobile homes
Boat interiors & liveaboards
Food trucks & trailers
Add-on 3D visualization ($200)
Precision MEP Design
Flow Set ($700)
Ready in 5-7 Business days
Fire alarm, sprinkler, plumbing, or hvac layout plans
Power Set ($700)
Ready in 5-7 business days
Electrical layout plans
Systems Bundle ($2,000)
Ready in 10-20 business days
Combined plumbing, HVAC, and electrical drawings
Full MEP coordination
Navisworks files available
Project Integration
Product Modeling ($500)
Ready in 5-7 Business days
3D Part modeling, assembly views, ect
Inventor or Autocad
BIM Coordination ($500)
Ready in 5-7 Business days
Clash detection, markups, file cleanup, model review
Navisworks
Visual Design Support ($500)
Ready in 5-7 business days
Great for presentation boards or digital content
Photoshop, Dreamweaver, or Illustrator
Technical Services
Need drafting support you can count on? Stay focused on building and designing — we’ll handle the drawings.
Template/Block Creation ($500)
Reusable DWG templates
Good for logos or heavily used items
Cleanups ($500)
Ready in 5-7 business days
Layer Standardization
Provide review of current plan sets/drawings
On-call retainers
10 hours per week ($2,000 per month)
20 hours per week ($3,000 per month)
30 hours per week ($4,000 per month)
Monthly summary log included
Unused hours roll over for 1 month max
Add-Ons
Rush delivery 24 hours (20–40% of total price)
Site visits ($200)
+30 miles ($1/mile)
3D Model or rendering ($500)
Plan Set Delivery to agencies/other locations($60)
Within a 60 mile radius
Same day (+$50)
Redline edits (after final delivery) ($100/hf or fixed fee)
Pricing is project dependent
Contact us
Interested in working together? Fill out some info and we will be in touch shortly. We can’t wait to hear from you!








